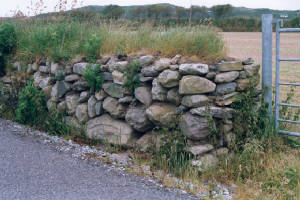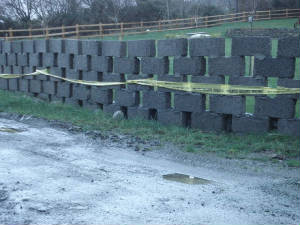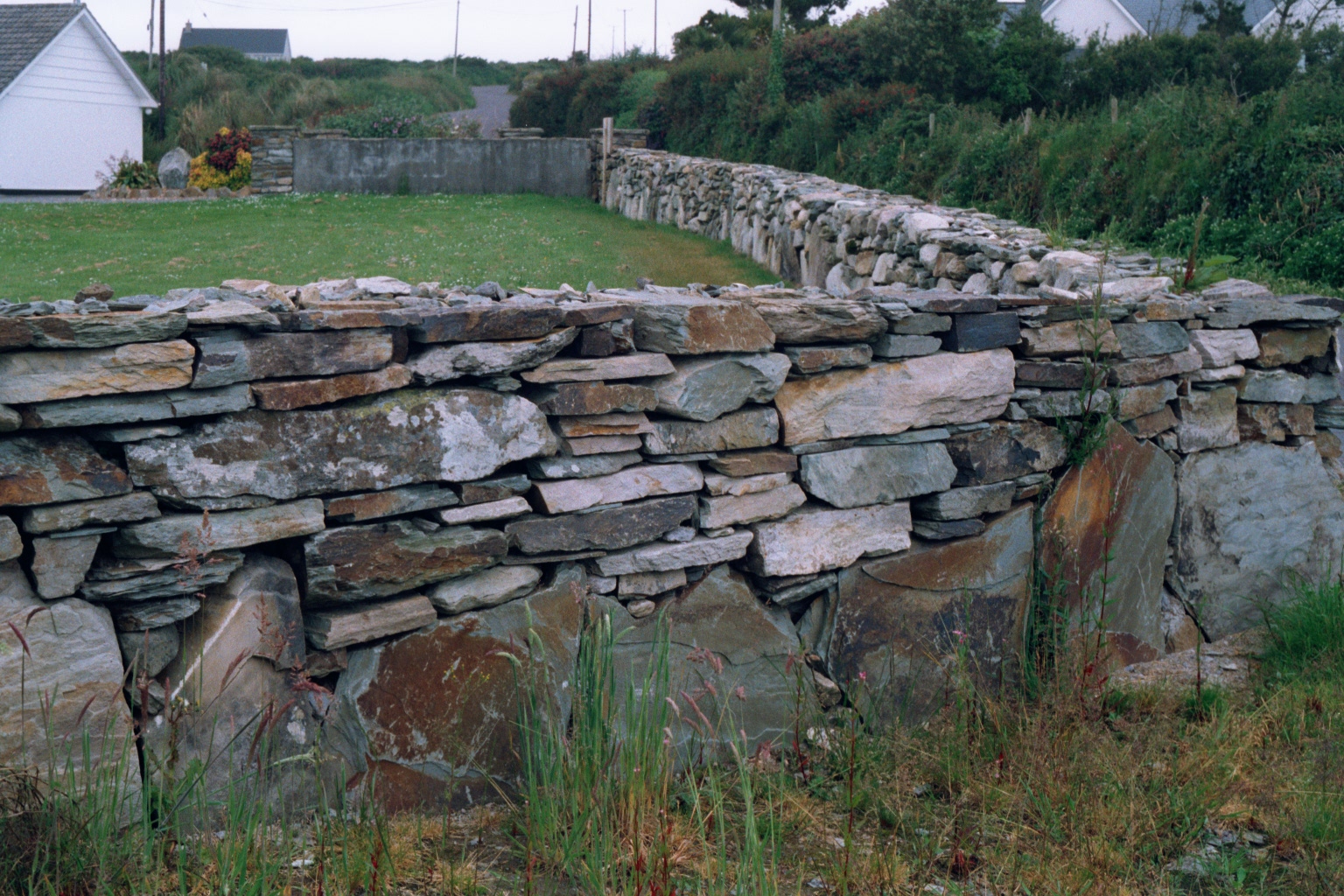|
This is the only example of a traditional earth & stone ditch I have seen built in the south west. This example was built
following road re-alignment in 2002.
The traditional earth/stone ditch has largely fallen into disuse. Modern stock keeping methods mean that more animals
are kept in fields and this in turn means the stock are more likely to start damaging the ditch. The easiest way to prevent
this is to place an electric fence in front of the ditch, thus making the ditch redundant.
The only new ditches constructed now are along side roads following roadworks. These are normally no larger than a foot
or two in hight and width. They serve little purpose other than to prevent motorists from leaving the road.
| A modern ditch |

|
| A very rare example of a newly built ditch |
The modern alternative to traditional ditches and drystone walls is the use of stone combined with a core inner core of
block-work built overlapped giving the appearance of having many holes in it. Both sides of this wall will then be faced
with stonework. A wall built in this manner with the cement fill kept well to the back and the joints kept close together
renders it difficult to tell apart from a traditional Drystone Wall. Indeed masons here refer to such wall as 'built dry'
| Modern Irish wall under construction |

|
| Here an inner core of concrete blocks is used and the outside will be faced with 8" thick stones |
The majority of modern Irish walls now built use concrete or cement to fill the core. These are either 'one sided' where
concrete blocks are used as a 'backing' and the resulting concrete blocks are faced on one side only with stonework. This
is normally between 8" & 10" in thickness.
| A modern dry stone wall |

|
| built in 2002 by a local farmer |
New traditional drystone walls are relatively uncommon. Although many stone masons know how they are built there is a tendency
for them to use block work & cement filling. There are many reasons for this. As most walls now built are for entrance
ways it is felt that the wall needs to bonded to prevent stones from gradually being knocked off. In addition many house
owners prefer the look of cement bonded stonework.
|

